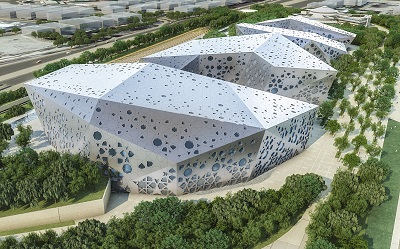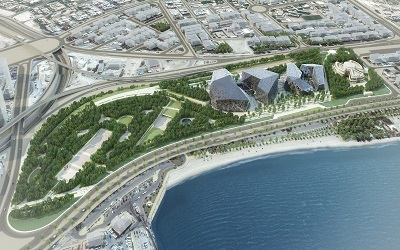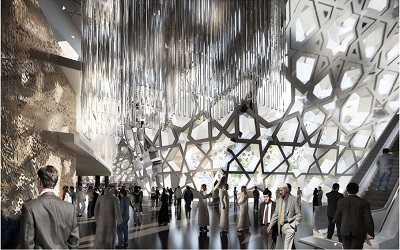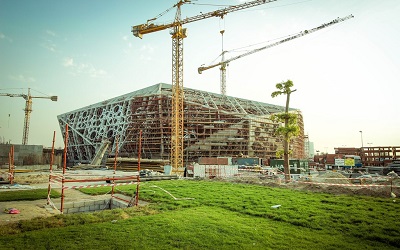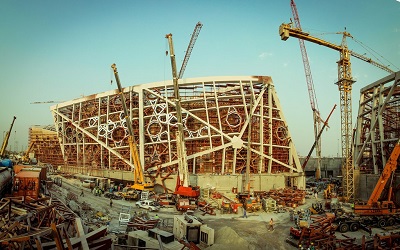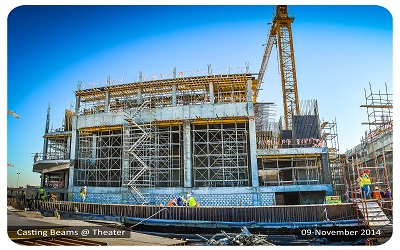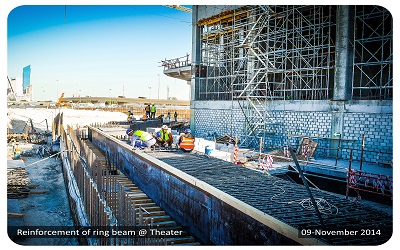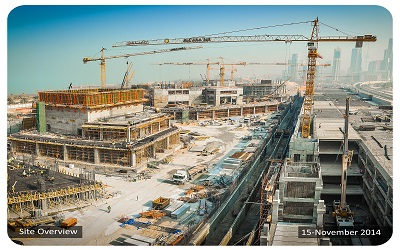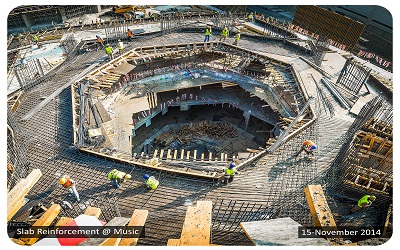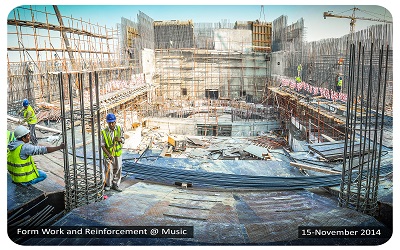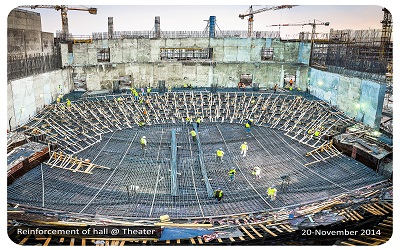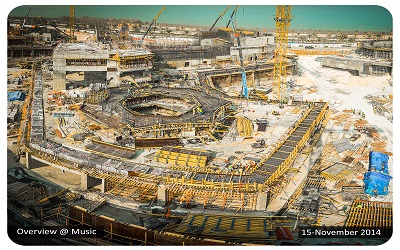SHEIKH JABER AL-AHMAD CULTURAL CENTER
Project Overview
This project considered as Kuwait’s new national cultural district. It includes state-of-the-art theatres,
concerts halls, cinemas, conference and exhibition halls and a library archive.It is constructed on a site area of 214.000 m2 and consists of the following key buildings: Theatre Centre, Music Centre, Conference Centre, and National Library for historical documents and Park. It has complex geometric forms inspired by Islamic architecture and the four buildings are accessed from spacious entrance courtyard and sit like jewels within in a larger public park.
Our Mission
Setec Egypte was responsible for the structural detailed design for the theatre Centre, Music Centre & the conference Centre.
Our Scope
Setec Egypte was responsible for the structural works starting from modeling & analysis, passing through detailed
design calculations, and detailed design for all the structural elements of the project.
